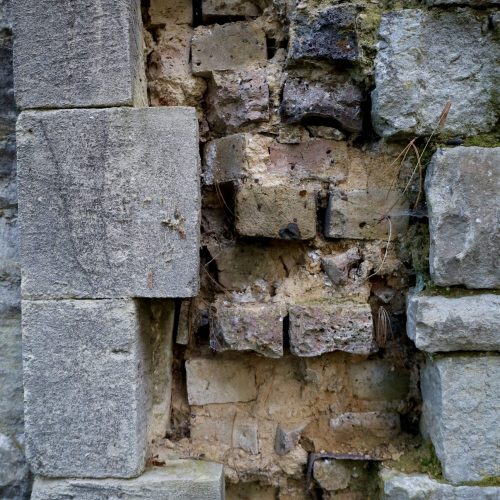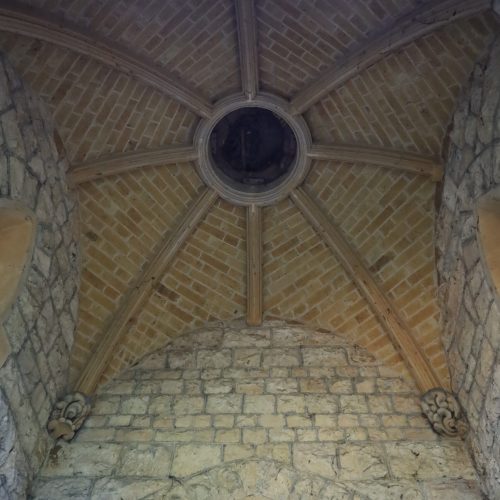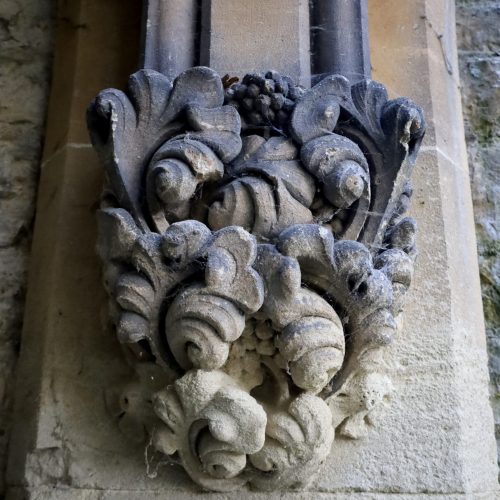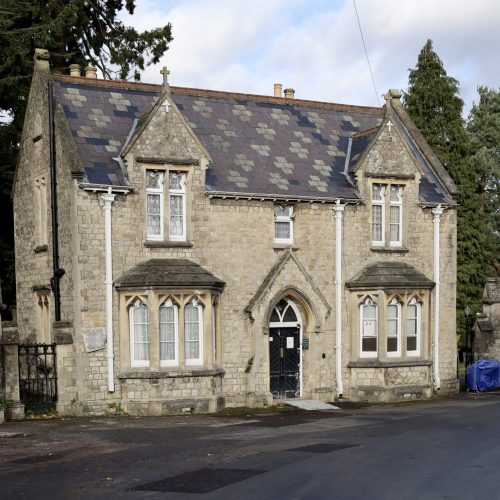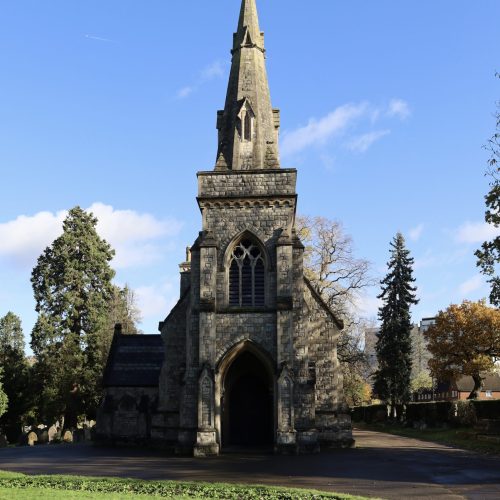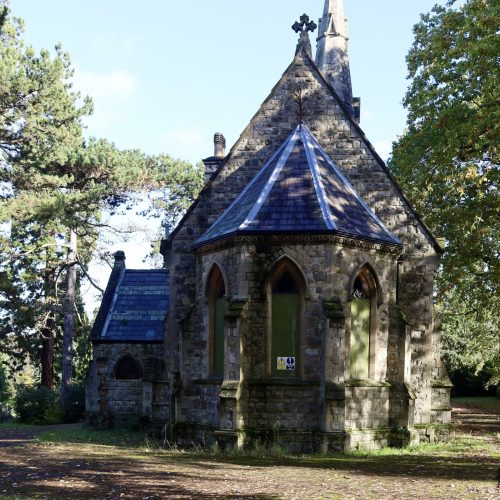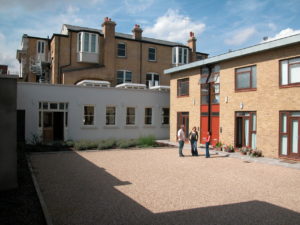Lavender Hill Cemetery Chapel, Enfield
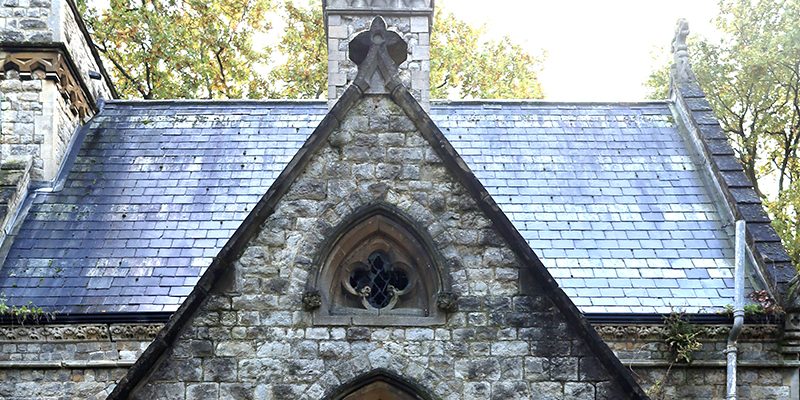
Category
Grade II listed. On the Heritage at Risk Register
In partnership with
Costs
£35,500
London Historic Buildings Trust (LHBT) has been commissioned by Enfield Council to identify a viable future use for the Lavender Hill Non-Conformist Chapel in Enfield. Over the next few months, the project’s steering group will be commissioning a conservation-accredited architect to lead a professional team including nominating a structural engineer, MEP consultant, building surveyor and business planner to undertake an Options Appraisal for the site.
We will be project managing the programme on behalf of the LB of Enfield who own the site. With support from the Enfield Society and local stakeholders, the project will engage the community through a range of events during 2024/5 to help inform the development of a financially viable and sustainable project that reflects an understanding of the site’s significance as well as meet local needs. The project, which has been generously funded by the National Lottery Heritage Fund, the Enfield Society and the Pilgrim Trust, will also provide
opportunities for local people to visit the chapel and find out more about the history of this site.
Our FREE training event Maintaining Enfield’s Heritage, which is aimed at heritage custodians, will also be an opportunity for local organisations to find out more about maintaining historic and listed buildings as well as providing opportunities for making links with other organisations that can offer advice and support for building projects. If you’re interested in attending please email the Project Manager, Lisa Rigg at lisa.rigg@londonhistoricbuildings.org.uk and she will be able to add you to the mailing list for further information about this event.
Options Appraisal
Enfield Council have set up a Project Steering Group with representatives of stakeholders from the local community. This will be overseeing the appointment of a Lead Consultant (Conservation Architect) and a Professional Team to guide the Options Appraisal work. See below for further details about this Consultancy opportunity …
Project Aims
The Professional Team will identify appropriate and sustainable short- and long-term solutions for the Lavender Hill Non-Conformist Cemetery Chapel that responds to identified local need with the aim of removing the building from the Heritage-at-Risk register. The Options Appraisal work will:
- Establish the Significance of the site through primary historic research and community consultation
- Establish the current condition of the Chapel and associated repair needs and costs for bringing the building back into use.
- Explore options for the repair and future use of the Chapel, identifying a preferred option and a suitable design solution
- Bring together the findings from surveys, stakeholder consultation and the wider project team (Structural Engineer, Quantity Surveyor, MEP Consultant, Business Planner and Community Consultant) a report to help inform its future reuse
It is the ambition of Enfield Council that the Lavender Hill: Chapel and Community project will be an exemplar for the sustainable reuse of a heritage site.


The History of the Site
The Lavender Hill Non-Conformist Cemetery Chapel was built in 1870-1 by Thomas J Hill for the Enfield Burial Board who opened the original nine-acre site in 1872. The chapel is described as: ‘Finely sited at the top of Lavender Hill with views to the North.’ Built by J and J Field in a High-Victorian Decorated Gothic style, this chapel, located on the southside of the cemetery, has a mirroring Anglican counterpart to the east.
The Non-conformist Chapel has an apse, a two-stage bell tower with a broached spire and a central porched entrance. The rock-faced stone and ashlar dressings, pointed-arched openings with decoratively stopped hoodmoulds, traceried windows, leaf-decorated cornice to the eaves and board doors with decorative iron hinges contribute to help form a picturesque building, that has the potential to provide attractive accommodation for community benefit.
The chapel is situated in a 28-acre cemetery described in Pevsner as a ‘Funeral landscape of mature conifers, with some early Monuments picturesquely placed at the junctions of paths: William Buzsard †1877, urn on tall plinth in red granite; Benjamin Godfrey †1872, Celtic cross; James Whatman Bosanquet †1877, big chest tomb.’
This historic cemetery, which lies within the Metropolitan Green Belt (est. 1938), was locally listed in 2018 for its social, aesthetic and historic value as both a Victorian designed landscape and an open space that contributes to local people’s health and wellbeing. Originally, the cemetery was established to deal with the crisis of city churchyards being ‘quite simply, filled to overflowing’ as outlined by Mellor and Parson in London Cemeteries: An Illustrated Guide and Gazetteer (2023). The cemetery was laid out in response to this and the nineteenth-century Public Parks movement’s aim to utilise green spaces to improve health and wellbeing due to the overcrowding experienced in rapidly growing industrialised towns and cities.
The Site Today
The chapel was listed in 1990, but it has been unoccupied for many years and from a recent visual inspection is continuing to deteriorate and is at risk. We are currently working with Enfield Council and the Enfield Society to identify how its long-term future can be secured. There are significant opportunities to develop solutions which link to wider borough strategies and that collaborate with local stakeholders.


Meet our Team
LHBT Project Manager – Lisa Rigg joined the London Historic Buildings Trust in September 2023 as a part-time member of staff. Prior to this, she was the strategic lead for the Grade I listed National Trust house in Barking (Eastbury Manor House) as well as properties manager for Valence House Museum in Dagenham. As well as her current work on the Non-conformist Chapel in Enfield, she is also supporting fundraising initiatives at the Charity School in Edmonton. She is currently completing her MSt in Building History at the University of Cambridge with a study into the architectural design of post-war British art schools with case studies in Coventry and Nottingham.
LHBT Project Director – Rosie Shaw is the Project Director at the London Historic Building Trust. She’s been involved in developing projects in the LB of Enfield since 2018 with a focus on the Grade II listed Charity School in Edmonton Green. Rosie has been working in the heritage sector for over 15 years, previously as an Architectural Paint Researcher and historic interiors conservation project manager.
Professional Team – to be appointed in Spring/Summer 2024.

Consultancy opportunity
Are you an accredited conservation architect?
On behalf Enfield Council we are looking for a conservation-accredited architect to lead a professional team that identifies appropriate and sustainable short- and long-term solutions for the Lavender Hill Non-conformist Cemetery Chapel that responds to identified local need and remove the building from the Heritage-at-Risk register.
EOI deadline – Monday 21 May 2024, 12 NOON
Full Tender invitation sent out – Tuesday 28 May 2024
Clarification period for Full Tender – Wednesday 29 May to Friday 7 June 2024
Deadline for Full Tender – Friday 14 June, 5pm
Evaluation/clarification – w/c 17 June 2024
Lead Consultant interview – Tuesday 18 June 2024
Contract awarded and signed – w/c 24 June 2024
Lead Consultant start – 1 July 2024
For a Brief please download here:
Our Partners
The Enfield Society have been supporting our projects in many ways, including ongoing management of the Former Charity Schools’ garden. At Lavender Hill they will be supporting us with heritage and nature walks. More to follow in the early Autumn …
