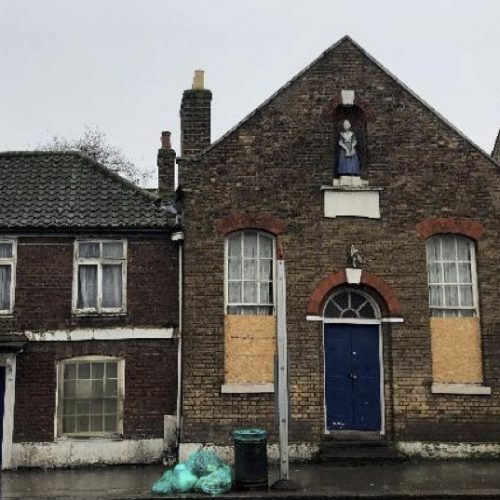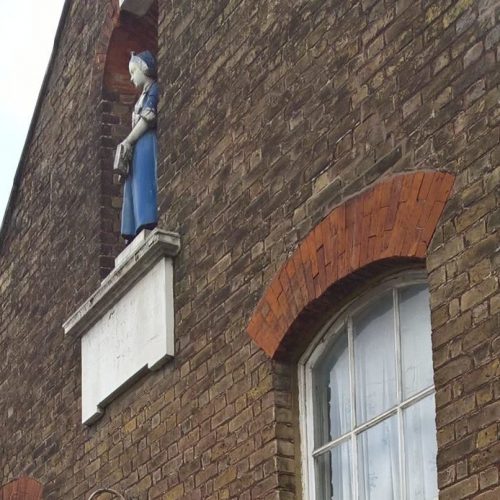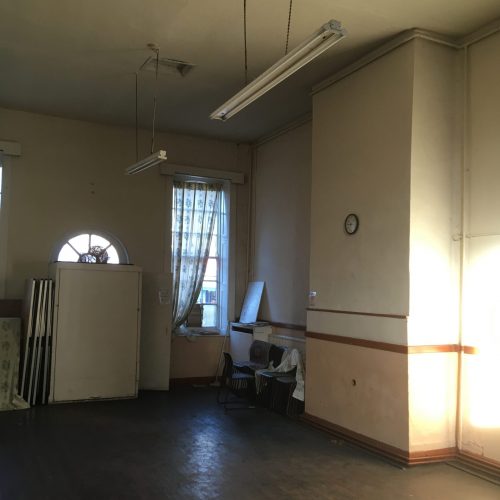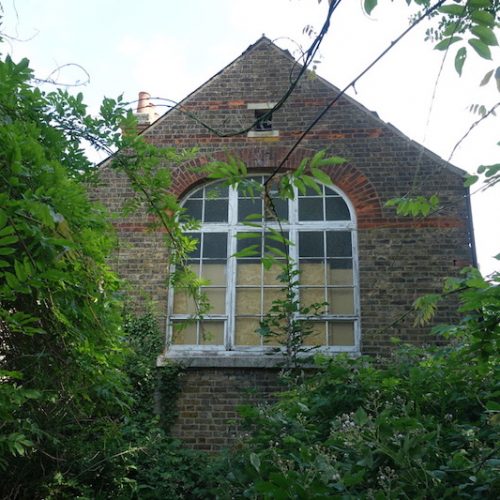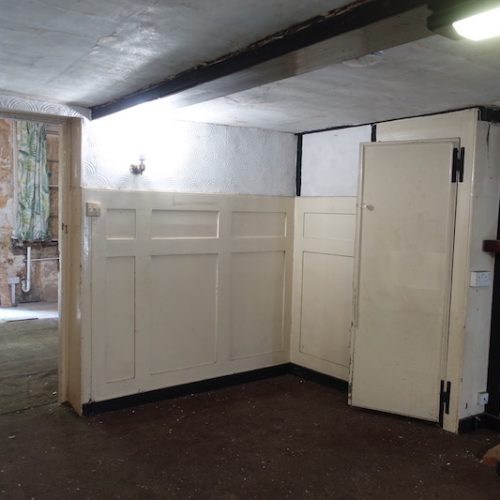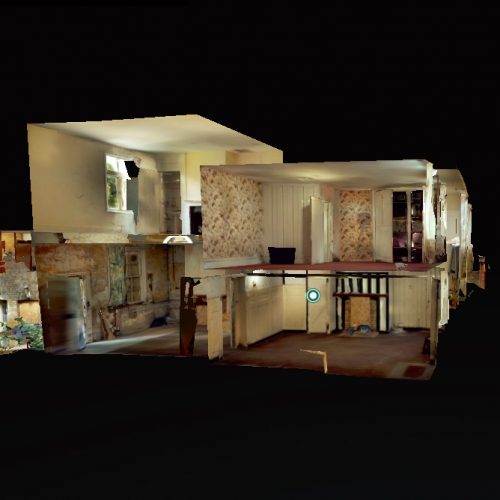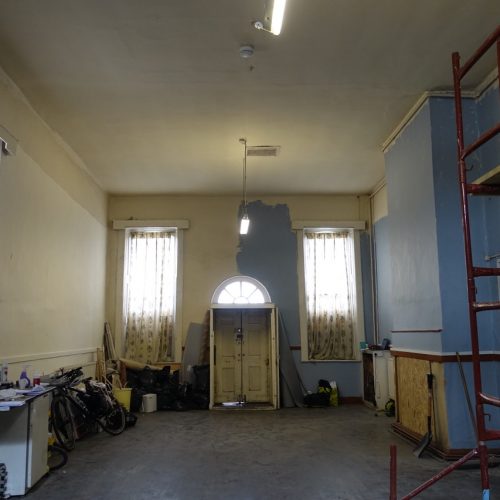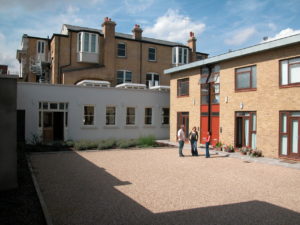Charity School, Edmonton
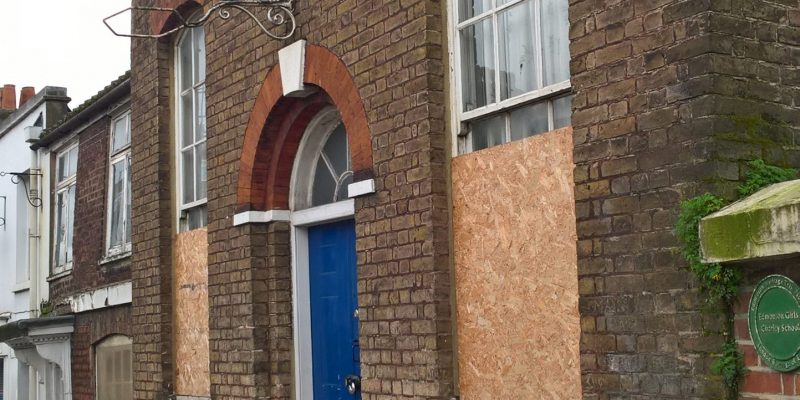
Category
Grade II listed. On the Heritage at Risk Register
Team
Costs
£24,900
The former Girls’ Charity School and the adjacent cottage at no.24 Church Street in Edmonton are Grade II listed historic buildings and are located within the Church Street Conservation Area. Both properties and the Conservation Area are on the Heritage at Risk Register.
A charitable foundation was established in 1778 and moved into the current building in 1793. For many years the Charity School provided a site for the education of local girls, while the adjacent cottage offered accommodation for the school-mistress. The school closed in 1903 as a consequence of the 1902 Education Act.
In recent decades the school building has been used for various community activities, however for the last ten years its poor and deteriorating condition has prevented public access and regular use.
To protect the vacant buildings from vandalism, Live-in Guardians are now occupying the buildings. They have undertaken emergency repair works, and generously offered a donation in-kind of £12,000.
London Historic Buildings Trust are working with the remaining trustee of the foundation to identify a way forward to regenerate the site for the benefit of the local community. To achieve this, we’re working closely with Enfield Council, the Enfield Society and the Diocese of London.
Following an Options Appraisal project completed in 2020, LHBT has identified the local Learning for Life Charity as a project partner and we’re now working with them to progress our Life in the Community project, which you can find out more about below.
Life in the Community
Our Project
London Historic Buildings Trust are working with Learning for Life Charity to progress a project at the Charity School. Consultation with the community showed a strong interest in retaining the educational and training aspects of the building’s history, by re-using them to support young people in the Borough. By working together, we believe that we can achieve this.
To find out more about our proposals, please read our project leaflet.
2020 Options Appraisal
This project was generously funded by the National Lottery Heritage Fund and the Architectural Heritage Fund. We’re extremely grateful to the professional team who worked extremely hard to identify a preferred option, which we’re now taking forward.
Lead Consultant – Nicola de Quincey, architecture and conservation, Structural Engineer – Edward Morton, The Morton Partnership, Quantity Surveyor – Ian Walker, Walker Associates, Business Planner – Jim Roberts, Fourth Street, Community Consultant – Debbie Radcliffe
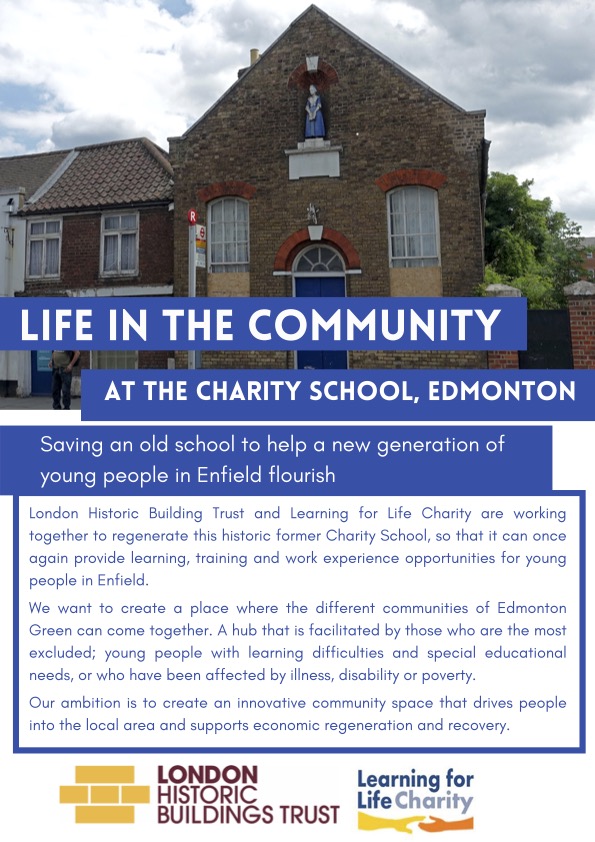
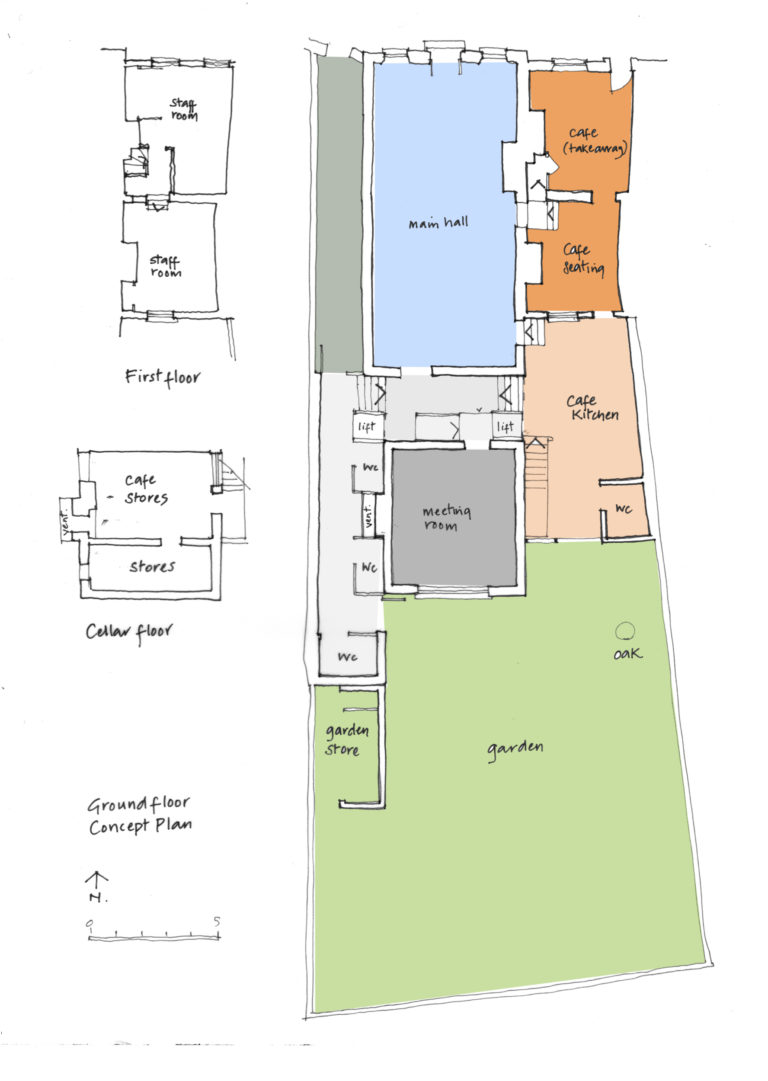
Workshop with West Lea School
Our professional team developed a workshop to explore the history of the Charity School and seek ideas from students for how it could be used in the future. This workshop was facilitated by teachers at West Lea School who have compiled their ideas into a slideshow, which we’ve shared here.
We love the ideas that have been generated and are considering them all as we’re developing options for the buildings.
Many thanks to all of the staff an students who have been involved in this project.
Irene Money
Living at the cottage and Charity School
Irene Money was the last custodian of the Charity School and lived in the adjoining cottage for over 30 years, leaving in 2012. Irene shared with us her personal memories of the buildings; what it was like to live there; looking after the garden; and some of the ways that the Hall was used during her time managing it.
We’ve added clips of Irene’s history into our virtual tour, so you can also hear her memories as you take a stroll through the buildings.
Spot the Difference
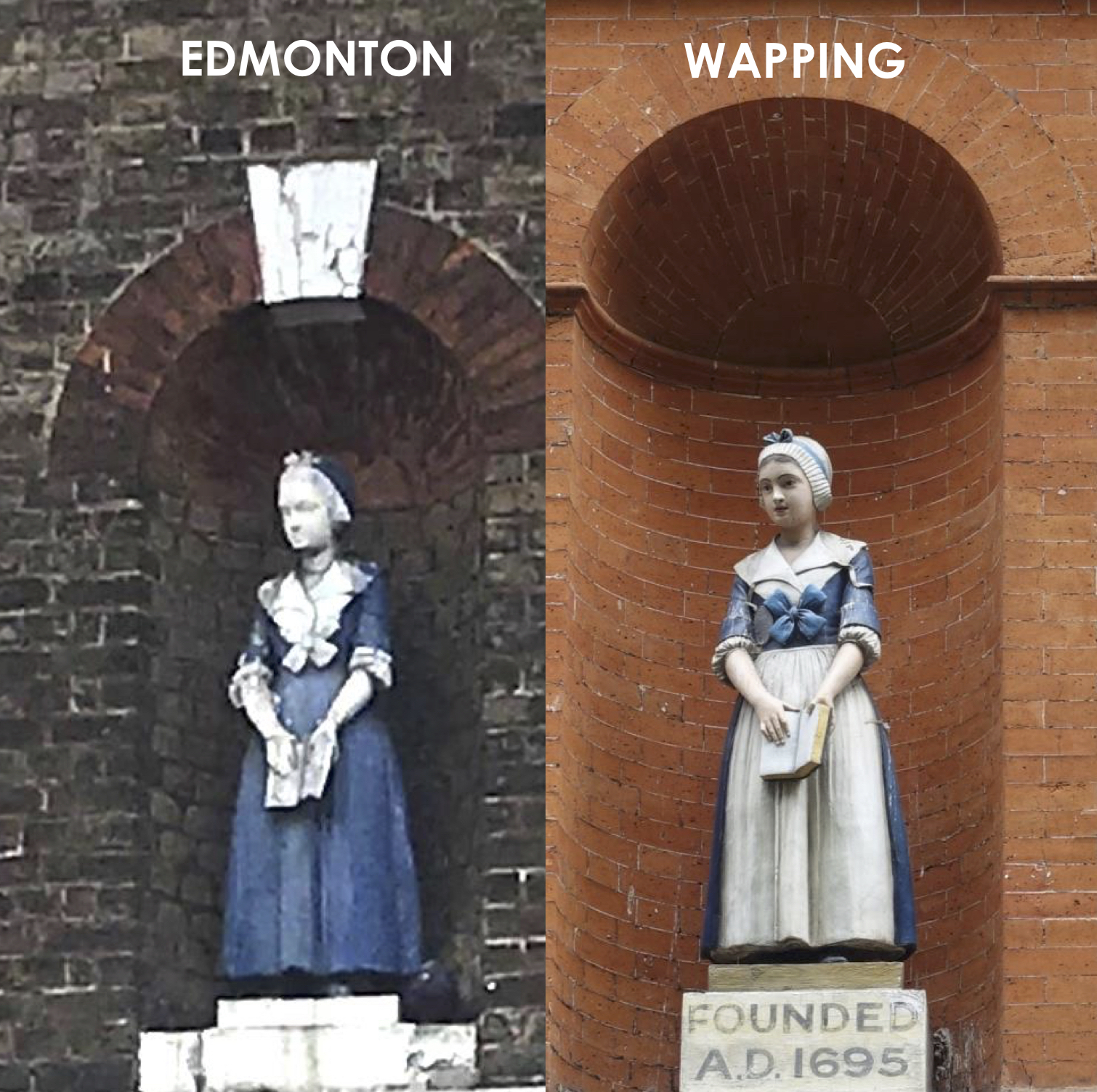
Statues of schoolboys and girls were a common feature of charity school buildings. They showed off the uniform and prayer book that pupils were given as part of their membership of the school. Blue was often used for charity school uniforms because it was the cheapest dye available for clothing, which led to charity schools often being known as ‘Bluecoat Schools’.
However, while statues are to be expected, these two charity girl statues on the Girls’ School in Edmonton and St John’s School in Wapping in East London are not just similar, but the same! They are both cast from the same mould and made of ‘Coade Stone’, a type of artificial stone manufactured in Lambeth by a remarkable business woman of the 18th century.
Mrs Coade's Stone
Mrs Eleanor Coade was all the more extraordinary for never being a ‘Mrs’ at all. Staking out her independence as a young woman from her perennially insolvent father, Eleanor stayed single her whole life and was the senior partner in all her businesses. Responding to the growing taste for exterior statues in neoclassical Georgian architecture, Eleanor developed her own durable formula for artificial stone. Her Lambeth factory produced statues and ornaments listed in a catalogue and by commission. It is possible that the charity school girl statuette in Edmonton and Wapping was a standard model, orderable from the catalogue, like a telly today from Argos!
Eleanor kept the formula a secret her whole life, so with her death, it was thought her recipe was lost. However, modern science has been able to show that Coade Stone was a combination of white ball clay, sand, flint, crushed glass and grog, a type of ground up stoneware. A champion of women’s education and independence, when Eleanor died aged 88, she left £100 in her will to the Girls’ Charity School in Walworth.
Researched and written by Albinia Stanley, volunteering for the London Historic Buildings Trust.
OPEN HOUSE
Virtual Tour led by Nicola de Quincey

Our Lead Consultant, conservation Architect Nicola de Quincey will take you on a virtual tour of the Charity School and adjoining Mistresses cottage.
1 – click on the button below to open the virtual tour in a separate window
2 – click on the audio file to the right to listen to Nicola walk you through the buildings and garden
3 – use the curser to navigate
Consultation
Consultation for this project has now closed, however if you’d like to keep in touch with us about the project, please do contact us on info@londonhistoricbuildings.org.uk
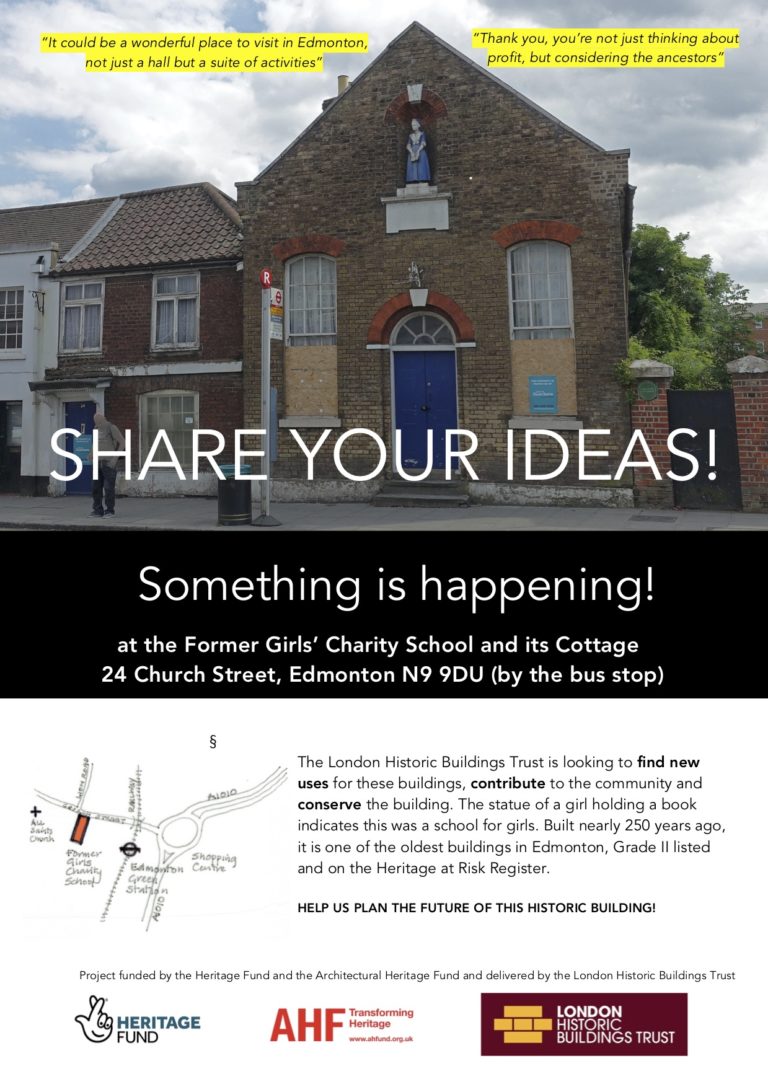
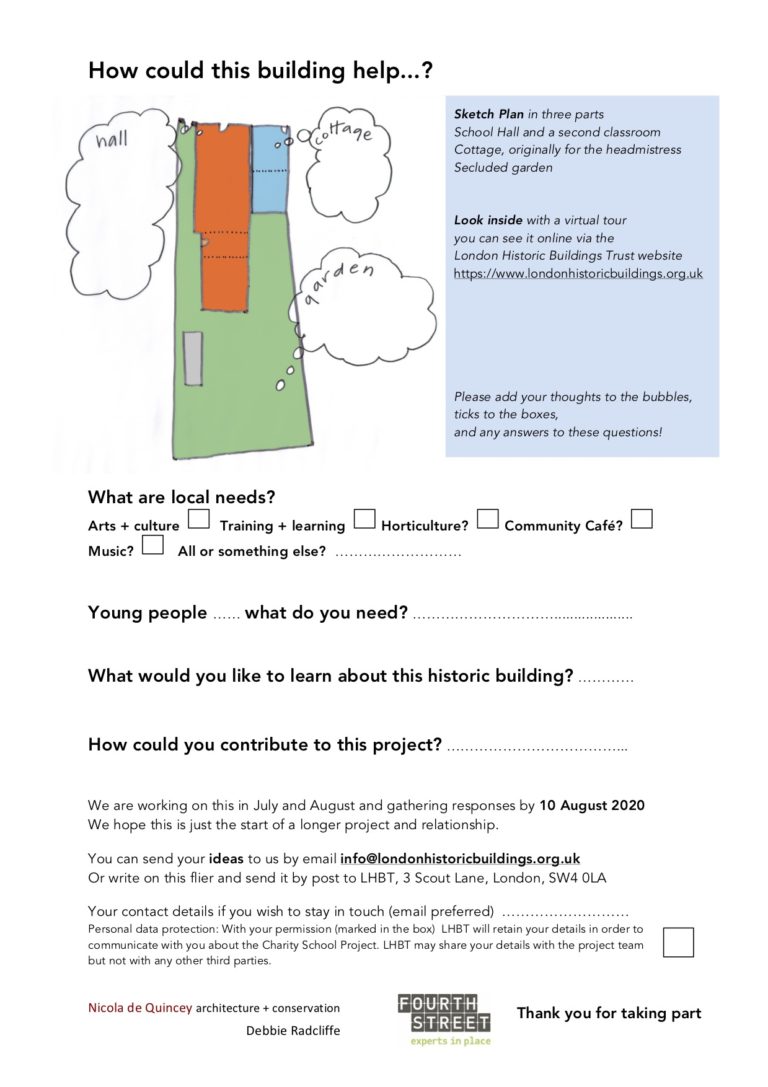
Funding

This project has been generously funded by the Architectural Heritage Fund and the National Lottery Heritage Fund.
