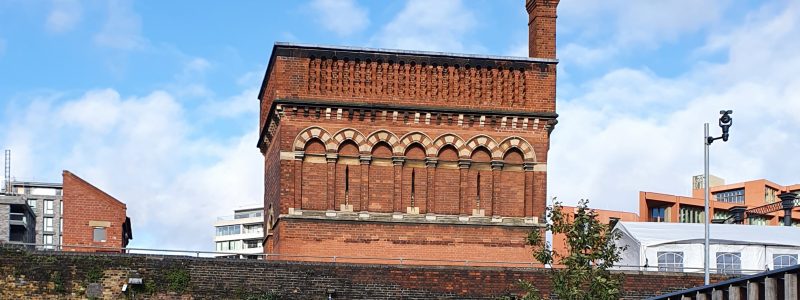
Grade II Listed
London Historic Buildings Trust (formerly HOLTOP) (project coordination)
The Morton Partnership (technical assessment, structural engineering services and project oversight)
Abbey Pynford plc (specialist contractors (moving the building)
Jim Parkinson Ltd (cranes and transporters)
Universal Stone Ltd (repairs and refurbishment of the building and the site).
£915,190
The St Pancras Waterpoint was designed by the office of Sir George Gilbert Scott, the architect responsible for the magnificent Midland Grand Hotel that forms the frontispiece of St Pancras railway station, and his influence can clearly be seen in the Waterpoint’s ornate brickwork and elaborate detailing. Containing a vast 2,400 cubic foot capacity cast iron water tank, the Waterpoint was designed to supply water to steam trains visiting St Pancras station.
In 1997, the proposed development of the new Channel Tunnel Rail Link terminus at St Pancras meant that the Waterpoint was threatened with demolition. However, as the building was of such architectural and engineering importance, English Heritage intervened and we prepared a detailed relocation proposal in partnership with the developers for the Cross-Channel High Speed link, London Continental Railways (LCR). Although this proposal received grant offers from both English Heritage and the National Lottery Heritage Lottery Fund (HLF) the project failed to proceed when the second stage of the link was deferred with no firm date for its implementation.
At the request of LCR the project was resurrected in 2000 and a revised HLF grant application was approved for the project, with other partnership grants from English Heritage, the London Borough of Camden, the Kings Cross Partnership, the Rail Link Countryside Initiative, the Architectural Heritage Fund (AHF) and the Heritage of London Trust. In addition, we secured a low interest project funding loan from the AHF and received a fee payment from LCR for undertaking the relocation.
The relocation of the building, itself an impressive feat of engineering, took place in November 2001. Following a survey it was decided that dismantling and rebuilding the Waterpoint was not an option as it would have caused too much damage to the fabric of the building. Instead, it was separated into sections, hoisted onto a transporter, and moved some 700 metres by road to a new high level home on the viaduct overlooking the St Pancras Yacht Basin. On completion of repairs and refurbishment the building was formally opened in 2005.
The building and its site are owned by us and are now leased to British Waterways Board and used by the St Pancras Cruising Club. The building is open to the public on selected open days throughout the year, which includes access to the impressive viewing platform that was created in the water tank and overlooks the railway, the canal and the adjoining nature garden.
National Lottery Heritage Lottery Fund, English Heritage, the London Borough of Camden, the Kings Cross Partnership, the Rail Link Countryside Initiative, the Architectural Heritage Fund and the Heritage of London Trust.




The Midland Railway Company
In the mid 1800s, the UK’s railway networks were expanding at an astounding rate. Many railway companies were competing for business and having an impressive terminus in the capital was an import asset. The Midland Railway Company (MRC) were no exception, however, by the time they came to build their station the only viable location was in between the Great Northern Company’s station at Kings Cross and The London & Birmingham Railway’s station at Euston. Therefore, the MRC’s directors would have to ensure that their station could stand up to the competition.
St Pancras Station and Hotel
During the Victorian era it was usual for main railway stations to have a hotel attached for the convenience of passengers. The MRC’s directors launched a competition in 1865 To find an architect to design the station and hotel, it was won by George Gilbert Scott Senior. Scott was known for his work on Cathedrals and came up with an elaborate Neo-gothic design, very fashionable in the 1860s. Engineer William Barlow was commissioned to construct the enormous train shed, which was incorporated into Scott’s design. When the train shed was first built, it had the largest single span roof in the world. To find out more about how the station was built, follow this link to the St Pancras website.
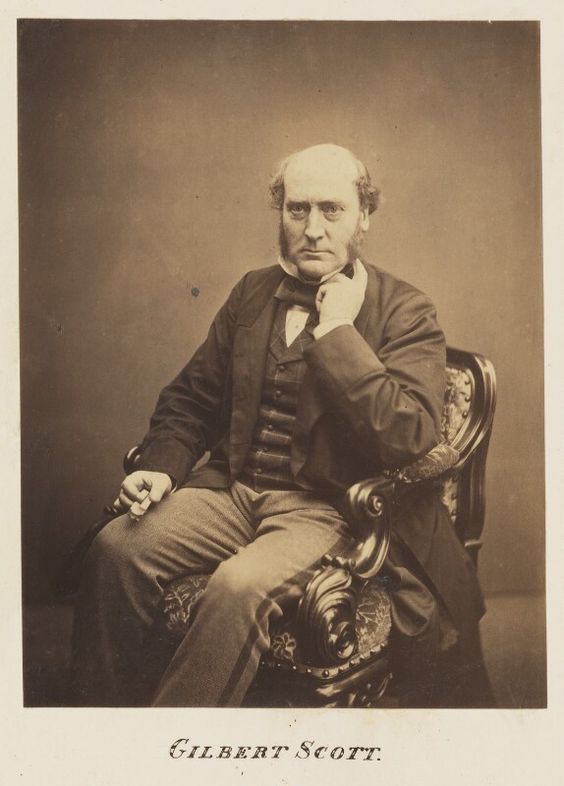
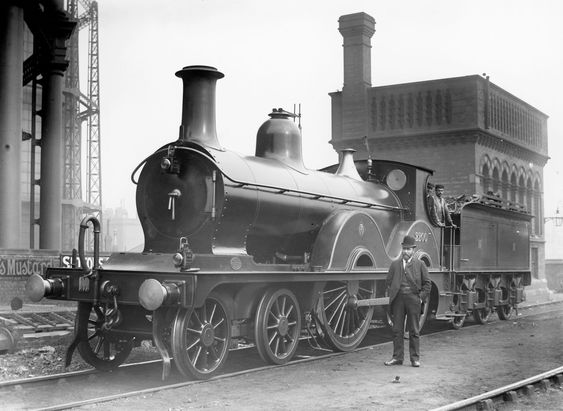
The Waterpoint
We don’t know exactly when the Waterpoint was built, however, the first trains came into St. Pancras in 1868 and it is therefore probable that the Waterpoint was in place by this point. The building was located just outside of Barlow’s train shed, on the eastern side of the railway tracks.
The Waterpoint served the steam trains visiting St Pancras until the mid 1960s, when steam power was gradually being replaced by diesel and later electric trains. Once redundant, the building was abandoned and left to decay at the side of the tracks. The building was listed in 1974, which prevented it from being demolished but it was not maintained and fell into a bad state of disrepair. It remained derelict until 2001, when it was rescued by the Trust and our partners, and resurrected, ready for a new chapter.
Back to front
The original location of the Waterpoint meant that the full decoration on the front façade, could only be enjoyed from the railway track itself. Perhaps this was intended to give passengers arriving at St Pancras by train a sense of the building they were about to encounter. Luckily, the excessive George Gilbert Scott also decorated the back which meant that some of the decoration could be admired by those outside the station. The majority of photographs taken of the Waterpoint are actually from the back. The photo above is one of the only historic photos taken from the other side and it is unfortunately mostly blocked by the train. Even in it’s new location it is more commonly viewed from the back. However, if you walk a little further down the canal and look back over the yacht basin, it can be enjoyed in it’s full glory.
The History of the Waterpoint has been compiled by Emily Abrehart volunteering for LHBT
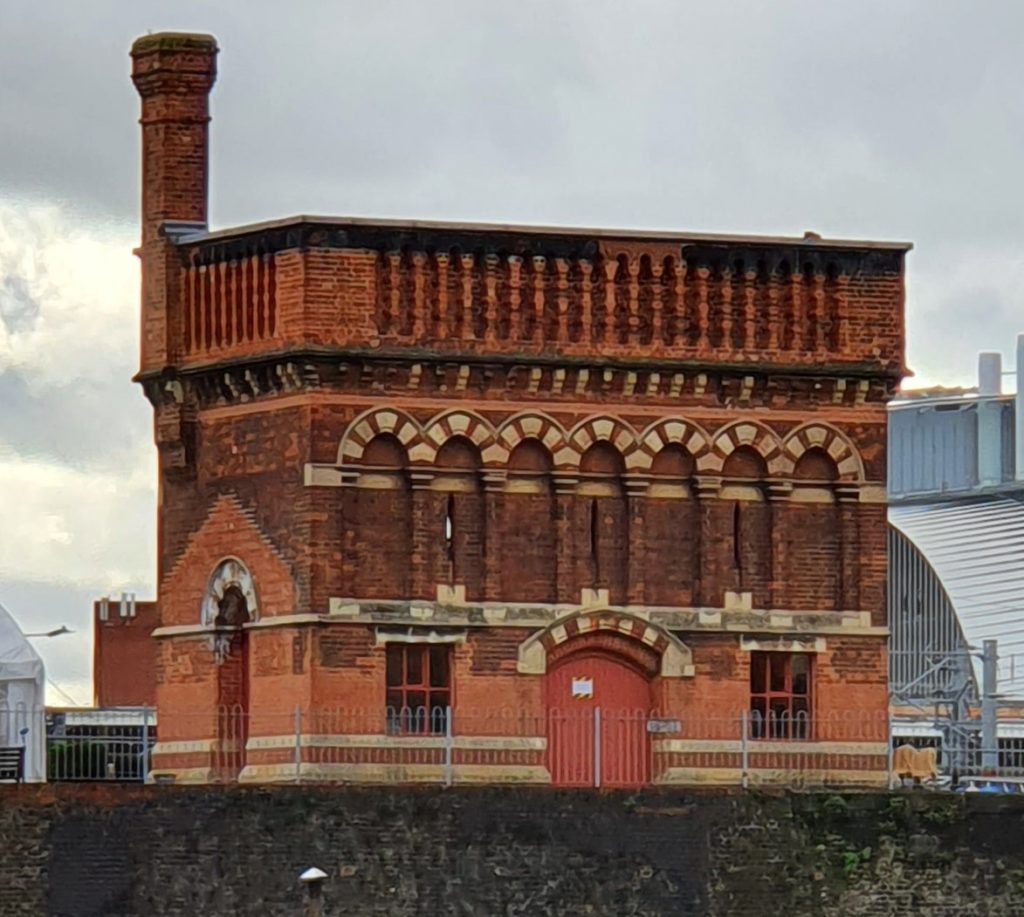
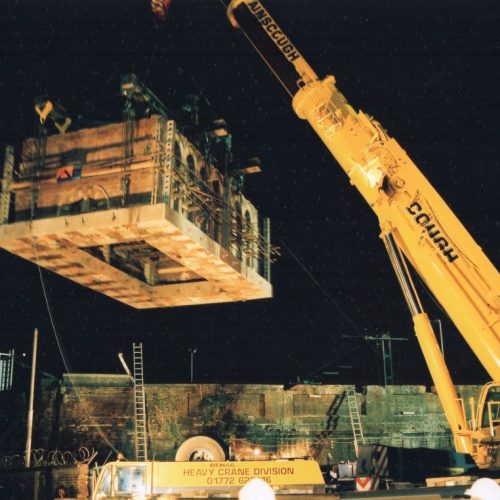
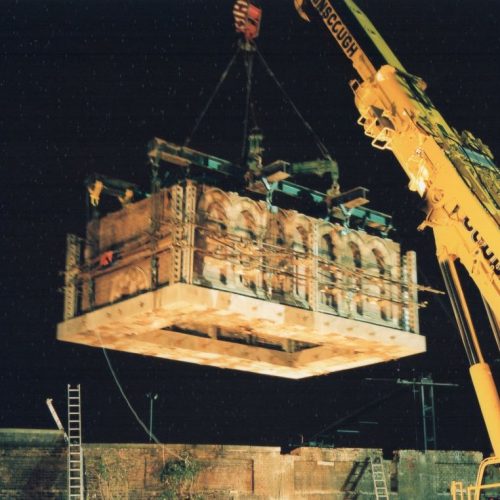
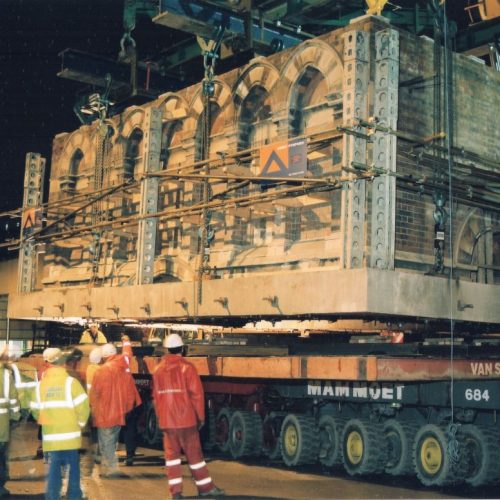
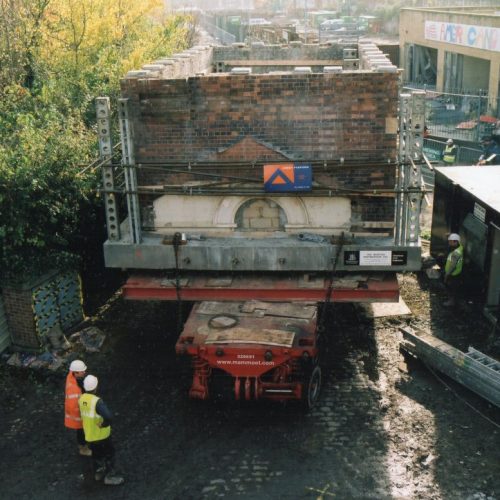
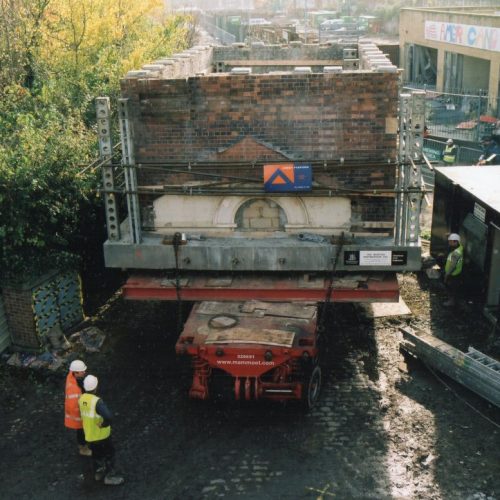
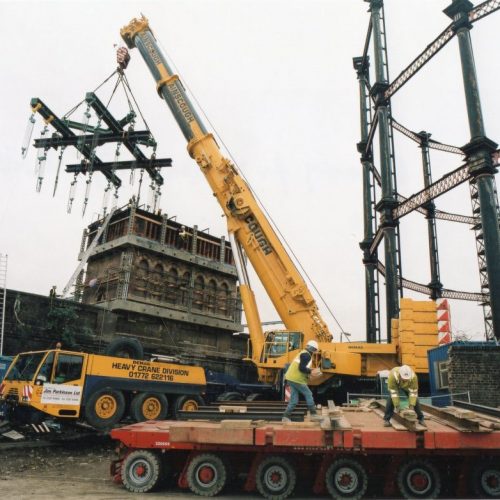
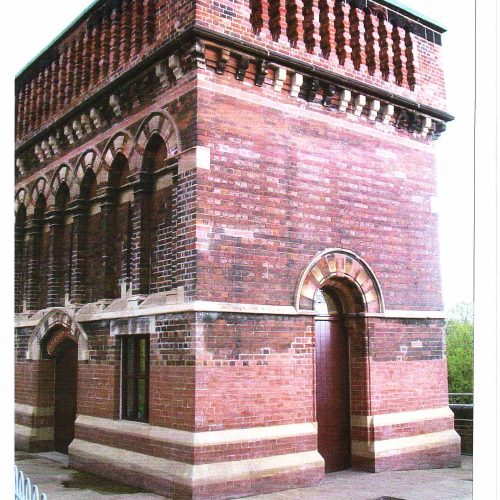
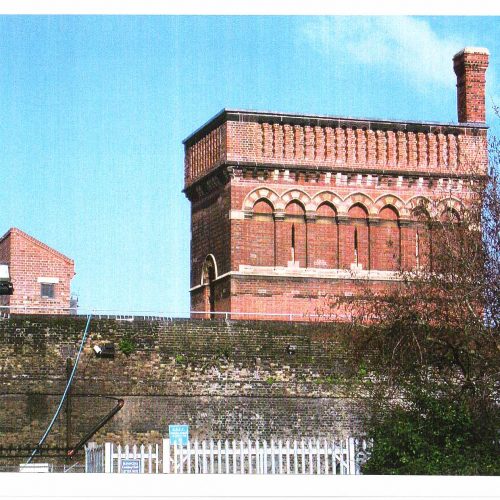
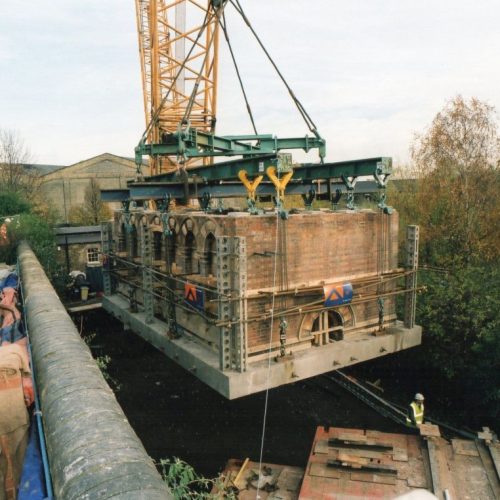
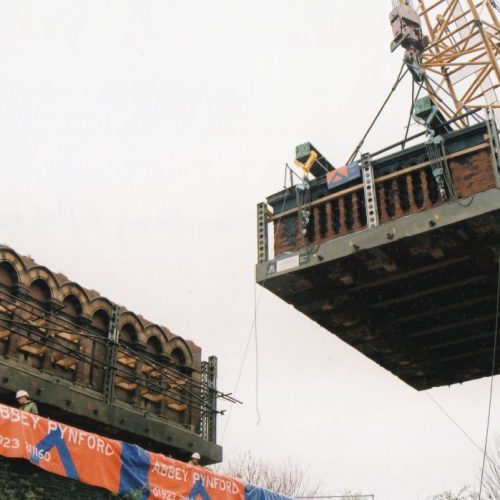
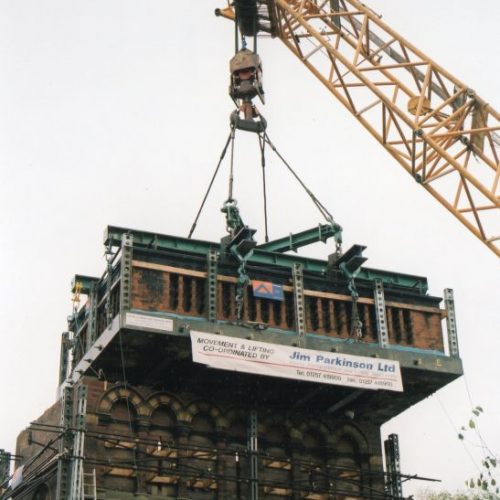
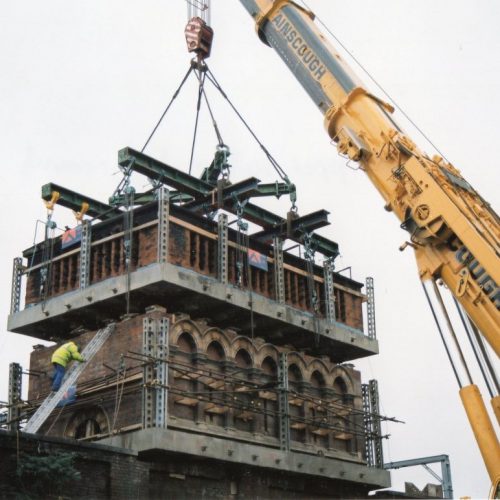
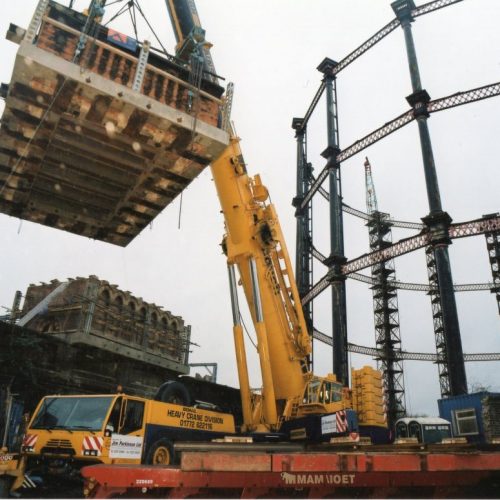
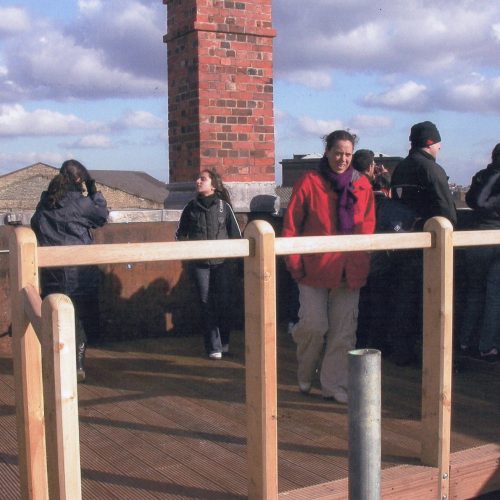
Contact
London Historic Buildings Trust Ltd,
3 Scout Lane, London, SW4 0LA
Site Pages
quick sign up:
We promise to honour the responsible use of your details as per our Privacy Policy

rescuing London’s heritage
Company Number: 2774232 • Charity Number: 1017579 • VAT Registration Number 595474392
© 2024. Designed & Produced by Sprague Gibbons
We’ll be in touch soon…